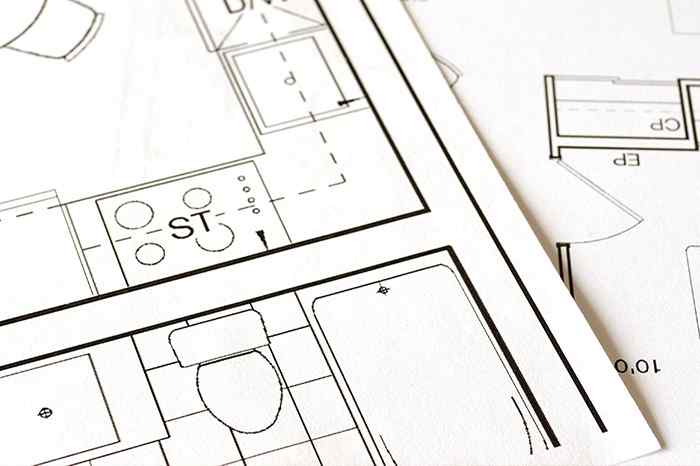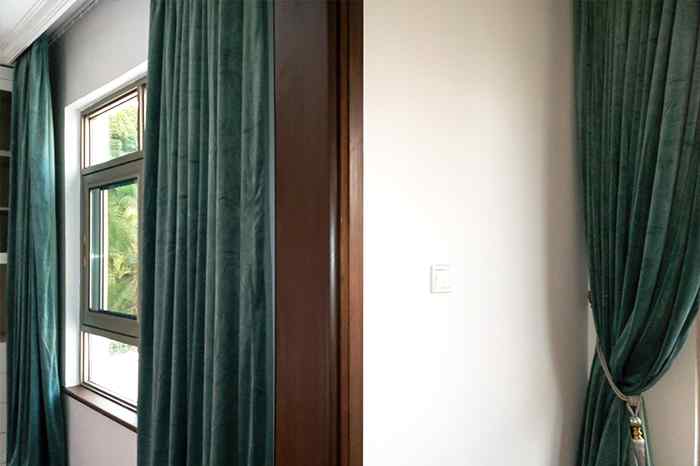Space planning is a fundamental element of interior design while interior decoration is a fundamental element of adorning a space. We create an in-depth analysis of how the space is to be used by drawing up a plan that defines the zones of the space & activities that will take place in those zones.
We classify our space plan drawings by creating; Bubble drawings – these are rough sketches to show how the space is to be used. It is achieved by drawing bubble like shapes on paper to define spaces and walking paths.
Detailed drawings – these drawings are a detailed 2D drawings that are achieved by accurately showing spaces and its use. They can include furniture arrangement, electrical & light placement, door and window placement all with its exact measurements.
Our plan is then finished by adding details of all the furniture, furnishings, equipment & any decorative elements. We pick the right pieces that brings out the beauty, function, purpose, texture, form, color, pattern, shape and design of your space. We articulate every furniture into a seamless and integral part of the space by understanding your tastes. Every décor element is carefully thought out, sought after and applied to allow a balance in rhythm, harmony, scale and proportion.


