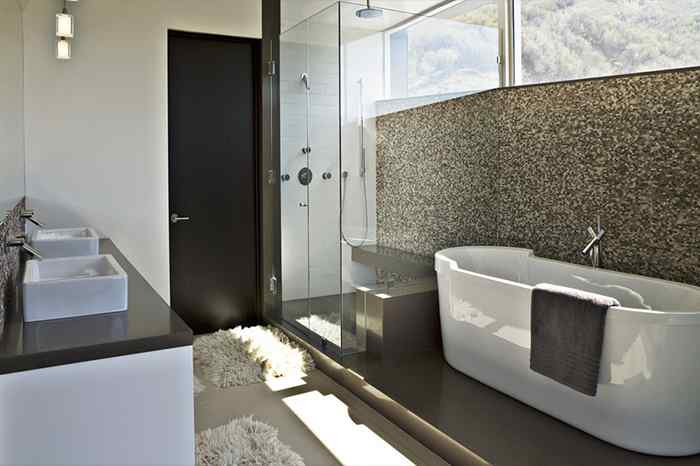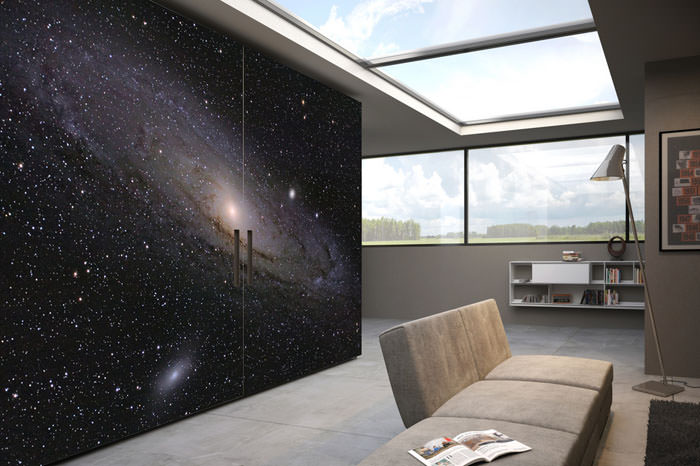We take two dimensional architectural plans and converts them into photo realistic architectural renderings or 3D visuals. These ‘works of art’ are a spectacular way of home owners to visualize their own homes clearly and work out any potential developments. Planning a commercial, residential or industrial development, 3D renderings are a fantastic way to afford you a competitive advantage to any projects in the market.
Our specialized software programs are amongst some of the utilities used to create our 3D renderings. We apply a full comprehensive flow of the process in culminating the necessary results.
This is the most precise sales tool for a project to provide your potential investors with a ‘real-feel’ moment.


