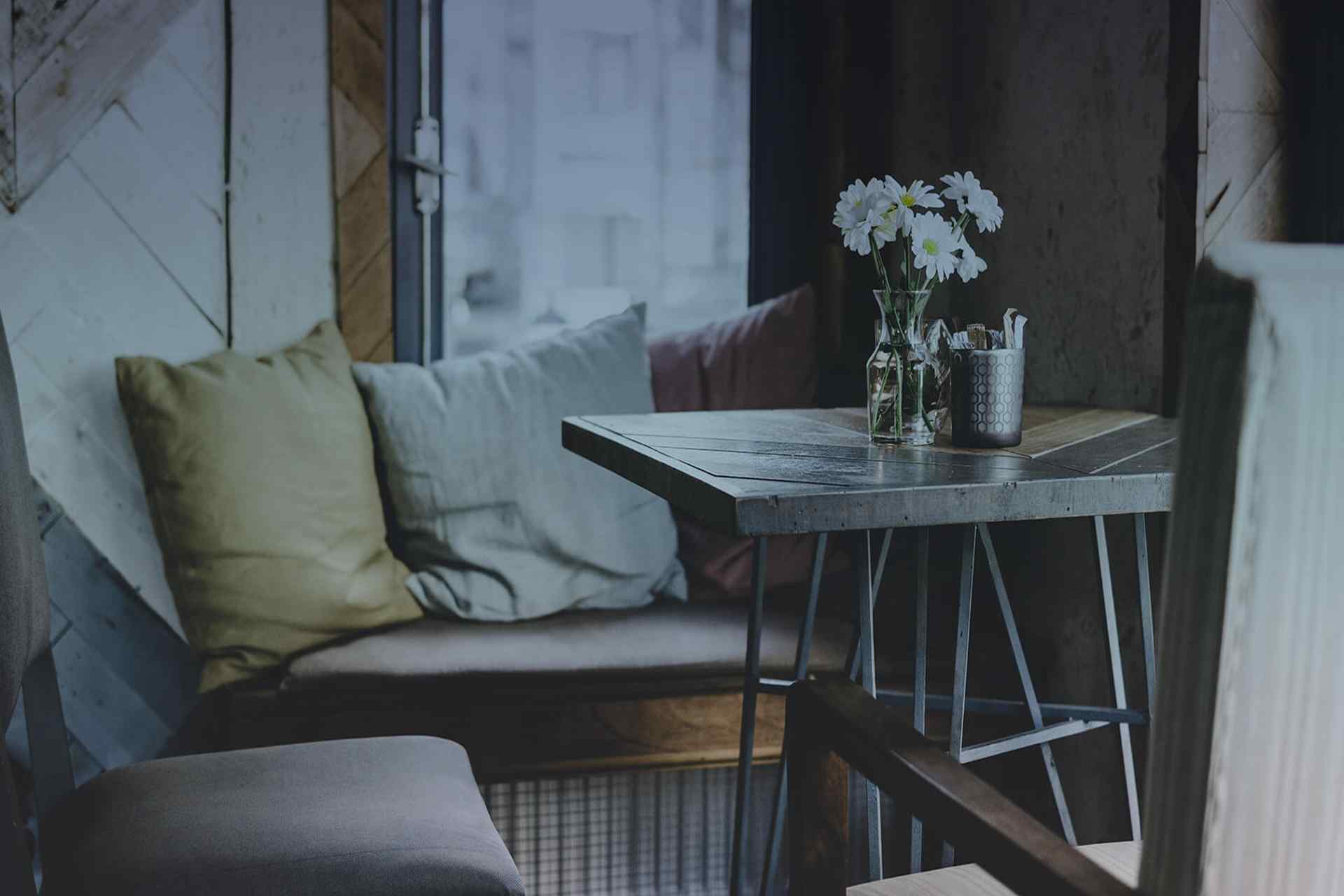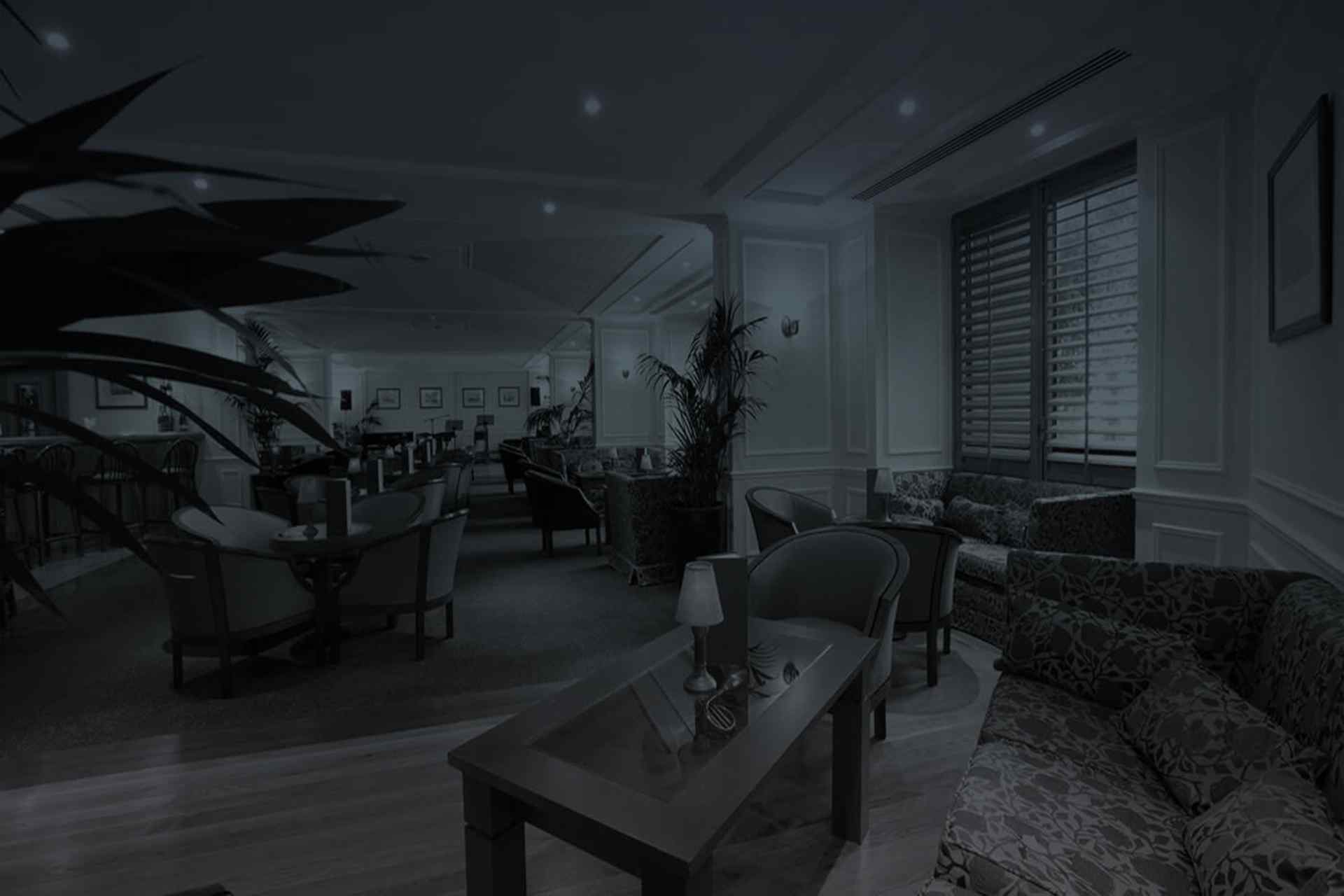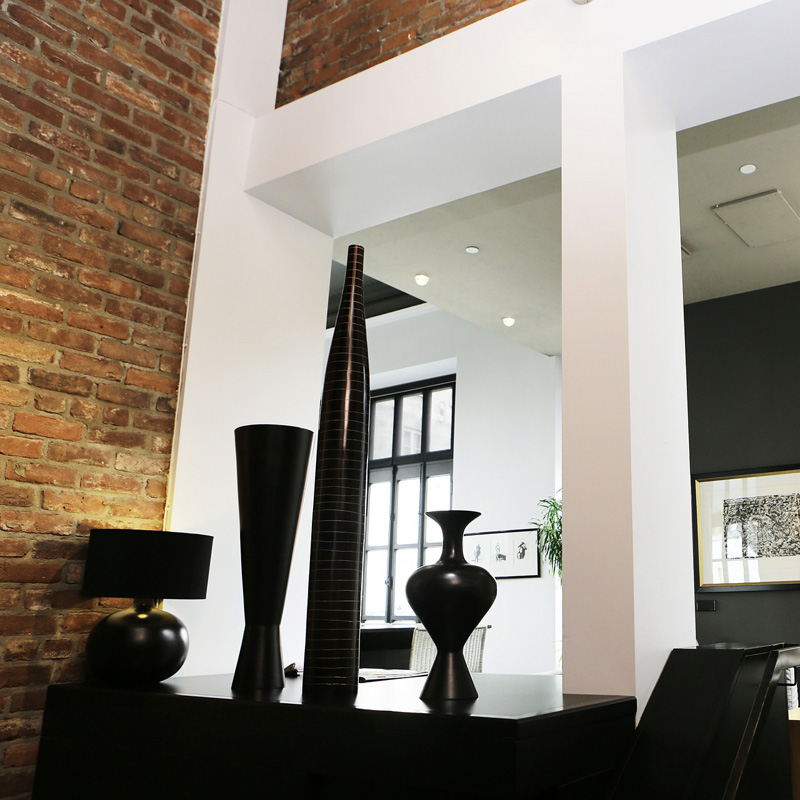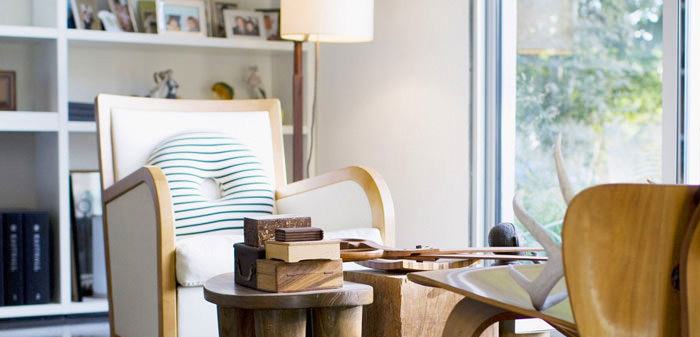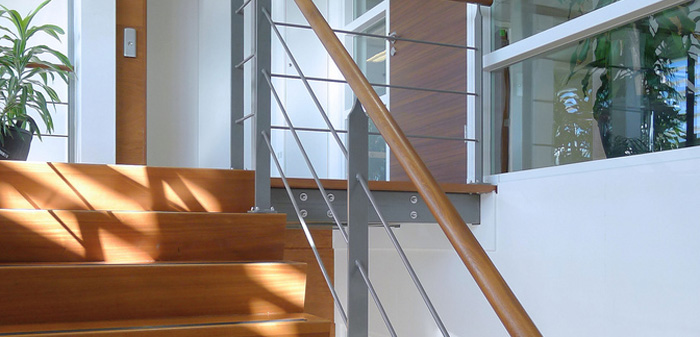Welcome To Remiel Espai
A great design is tailored to fit your needs as well as your lifestyle.
As an established interior design business in Kenya we offer interior architecture solutions that can make a home interior remarkable. Our designs improve a space by making it better, suited to its purpose. Whether designing a living space or a business complex, our interior design services carefully consider the message that each space sends.
Our interior designers in Nairobi work with you in a step to step guide that ensures we get most out of your space by applying different methods and making different choices for every client. By definition, we create beauty, comfort and functionality by playing with space, color, light, textures, furniture and other elements.

